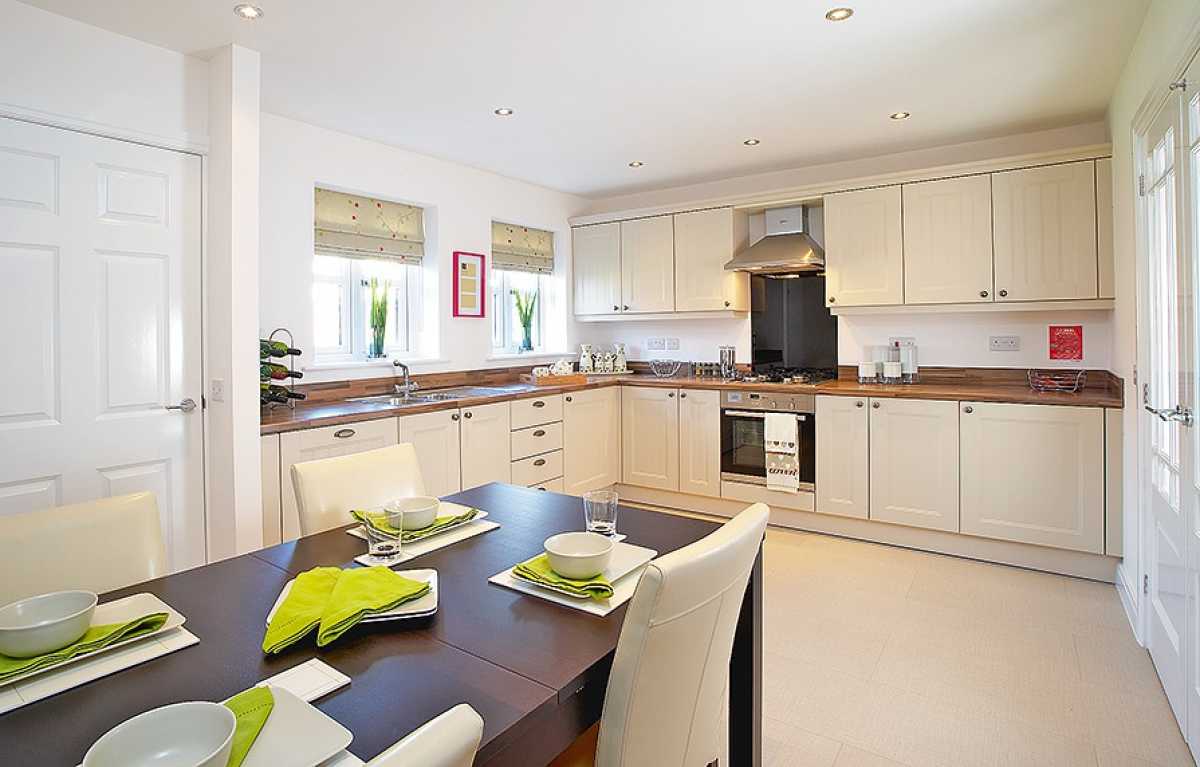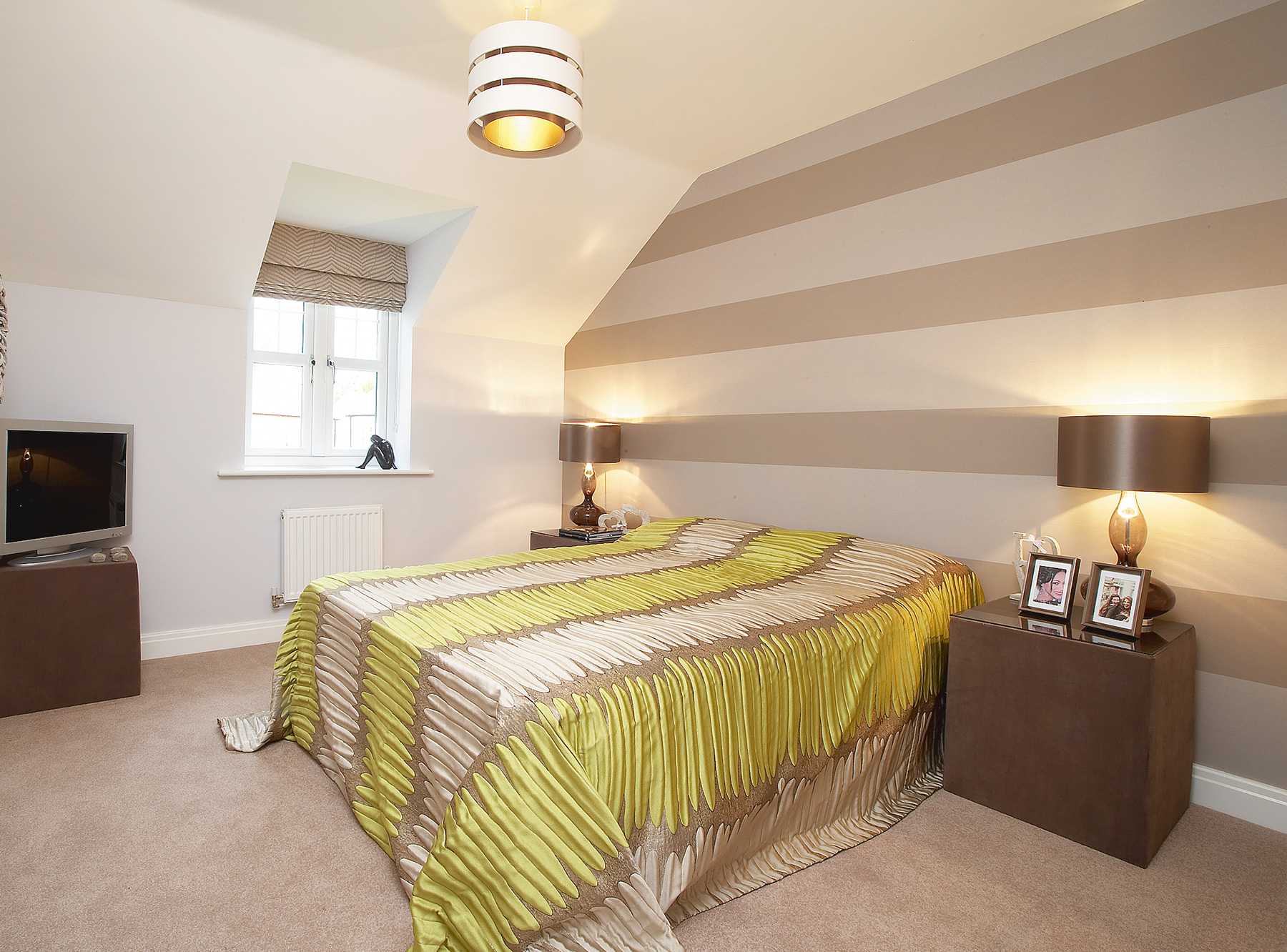Holmes Court, Wragby
A selection of 1, 2 & 3 bedroom luxury homes

Maureen Hynes
Senior Sales Executive
Call us on 01673 857456
View home and marketing suite open Thursday - Monday 10am - 5pm
The Bedale ...
A luxury 3 bedroom home featuring:
- Entrance hallway
- Modern open plan kitchen / breakfast room
- Utility room
- Ground floor cloakroom
- Master bedroom with en-suite
- Family bathroom

The Beal Difference
- Ability to change internal layout - creating a bespoke house*
- Kitchen design service to customise the layout to suit you*
- Choice of designer internal fittings & fixtures
- Choice of fire and surround
- Choice of contemporary ceramic tiling
- Security alarm system
- ‘Low maintenance’ windows, fascias and soffits
- 6ft privacy fencing to garden
- Extensive list of ‘fitted as standard’ items
Reasons to choose The Bedale ...
-
Get more for your money…
Includes Carpets, ceramic tiles or laminate flooring throughout and Sky + wired to all TV points
-
Make it yours…
Options to customise including the ability to change internal layouts
-
Available with Help to Buy…
Only 5% deposit required with the government-backed equity scheme
Floor Plans
-
Ground Floor
- Lounge
- 12’10” (3.91m max) x 19’10” (6.05m)
- Kitchen / Breakfast
- 16’ (4.88m) x 11’2” (3.41m max)
- Utility
- 5’1” (1.56m) x 4’ (1.21m)
- Cloakroom
- 3’6” (1.06m) x 6’2” (1.89m)
-
First Floor
- Bedroom 1
- 12’10” (3.91m max) x 13’1” (4.00m)
- En-suite
- 6’2” (1.90m) x 5'7" (1.71m)
- Bedroom 2
- 9’5” (2.87m) x 14’ (4.27m max)
- Bedroom 3
- 6’2” (1.90m) x 10’7” (3.23m)
- Bathroom
- 9’5” (2.87m max) x 6’5” (1.97m max)
Important Notice – Typical Beal Homes house type interior and exterior pictures are used on this page. Kitchen layouts are indicative only. These particulars are for illustration only. We operate a policy of continuous product development and individual features such as windows, garages and elevational treatments may vary from time to time. Consequently these particulars should be treated as general guidance only and cannot be relied upon as accurately describing any of the Specified Matters prescribed by an Order made under the Property Misdescription Act 1991. Nor do they constitute a contract, part of a contract or warranty. Ability to change internal layout subject to stage of construction at time of reservation, and building regulations where applicable.

